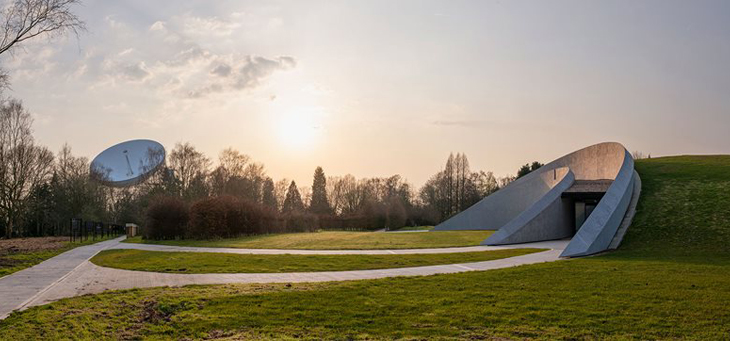Sustainability Series: Week 2, Lean design

Webinar: Lean and material efficient design
Recorded date: 20 October 2022
This webinar featured presentations by Will Hawkins, University of Bath on recent work on concrete shell structures, and Christopher Matthews, Atelier one, presenting on First Light Pavillion. A recording of this event is available in the on-demand hub.
Blog: Designing lean and material efficient structures
Reducing material use is a vital part of delivering sustainable buildings and infrastructure. Beyond looking for opportunities for reuse and refurbishment, the next best thing we can do as designers is to ensure new structures are as lean and material efficient as possible.
There are opportunities to develop lean solutions throughout the design, from optimising structures to designing out finishes and services. When looking to develop material efficient structural designs, reducing design loads and grid spacing are a good starting point, and there is lots of guidance and tools available to help assess and quantify the reductions. Considering alternative structural systems is another opportunity to improve the material efficiency of our designs.
Concrete is a highly versatile material enabling it to be used in a wide range of forms and recently we have seen a move away from the widely used flat slab to more material efficient options, such as ribbed and waffle slabs, which had fallen out of favour. Town House, part of Kingston University, uses precast double T beams to create a large, open, public space in a material efficient way.
The use of precast elements offers potential additional material savings, as they are cast in a highly controlled factory environment with minimal waste. Beyond the structural design, exposing the concrete soffit not only allows material savings through omitting ceilings, but also enables the thermal mass of the concrete structure to be utilised. The use of thermal mass to reduce heating and cooling requirements offers a further opportunity for lean design, with potential reductions in plant equipment required to manage the internal environment.
In striving for material efficiency, designers are not only looking to revive alternative systems, but are actively looking to use concrete in new and innovative ways. One example of this is the First Light Pavilion at Jodrell Bank, the largest reinforced concrete dome in the UK.
The design presented a number of challenges, including the need to account for the weight of soil above and the potential for visitors to congregate on the roof. However, with a diameter of 50m and at just 200mm thick, it is evident that shells can offer an incredibly material efficient form of construction.
I look forward to hearing more about Jodrell Bank, and how shell structures can be implemented in regular building grids, from our speakers at the webinar as part of the Sustainability Series lean design week.
Written by Emily Halliwell, Senior Structural Engineer, MPA The Concrete Centre